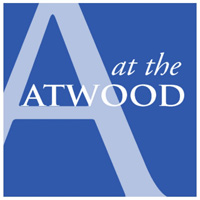
Abstract of a talk given by Richard Guy Wilson, University of Virginia, Charlottesville
June 26, 2004 at the “Joseph C. Lincoln Revisited” Conference
Cross Trees, the house Joseph Crosby Lincoln built in Chatham on Cape Cod in 1916 is an example of what is commonly called the Shingle Style. The term Shingle Style, though, is of post-World War II vintage, coined in the mid 1950s by Vincent Scully to describe a trend in American architecture of the later nineteenth century that led towards the modernism of Frank Lloyd Wright. But back in the 1910s when Lincoln commissioned this house from the Boston architect William H. Cox (1879 1948), he would have thought that he was creating a house in the Colonial Revival idiom. The extensive shingle covering on the house, the various classical details, and the gambrel roofs were all derived from 17th and 18th century New England houses. However, Cross Trees was modern also in the sense that the interior arrangements were for a seaside resort house and its location near the ocean with a view out and porches and terraces, was very much part of the resort phenomena. The term that might have been used in the 1910s to describe Cross Trees was “modernized colonial,” meaning older Colonial forms brought up to date. Cross Trees is but one of a large number of houses built on the Cape in the period 1870 – 1920 that used shingles and made reference to earlier architectural styles. Houses and hotels in Woods Hole, Falmouth, Chatham, and elsewhere were designed by leading Boston area architects such as Peabody & Stearns, J. Williams Beal, William Ralph Emerson and others.
The origins of the creation of the Shingle Style, or the Modernized Colonial goes back to the 1870s when a group of architects looking to create an American image in architecture began to examine the early American past. Inspired by the contemporary Queen Anne (or Aesthetic Movement) in England led by architects such as Richard Norman Shaw that was exhuming the English past looking for national images, architects such as H. H. Richardson, Charles Follen McKim, and Robert S. Peabody looked to the early American wooden house. McKim and Peabody spoke frequently in the 1870s that a genuine America architecture could be found in the homes of the early New England colonialists. McKim had photographs taken in 1874 of early Newport antiquities and Peabody published his drawings of colonial homes. The result were large shingled buildings such as the William Dean Howells house in Belmont, Massachusetts and Isaac Bell house in Newport, RI designed c. 1881 by McKim, Mead & White. Called at the time the “modernized colonial” the style caught on and swept the United States; Frank Lloyd Wright first house in Oak Park, Illinois was in the idiom.
Beginning in the mid-1880s some architects such as McKim and Peabody began to experiment with more accurate historical images drawn from the eighteenth century and the Georgian Revival was born. In contrast some architects took the shingled image and experimented with it creating houses such as Greene and Greene’s well known Gamble house in Pasadena, California, or Purcell & Elmslie’s famous “airplane house” aka the Bradley Bungalow built 1911-12 in Woods Hole.
The modernized colonial covered in shingles also remained very popular and many houses continued to be built. Crosstrees by William H. Cox in Chatham is a late example. For Joseph Crosby Lincoln the house was an important element in his many stories and books that depicted Cape Cod. One only needs to look at the illustrations in many of his books, or read the descriptions such as in Cy Whittaker’s Place (1908) to see the importance. In that book he writes: “it was a big, old fashioned dwelling, gambrel-roofed and brown and dilapidated.” There are many other similar passages in books by Lincoln. That he was passionately interested in architect is testified to by his involvement in the 1926 saving of the Atwood house in Chatham, now the Chatham Historical Society.
Lincoln popularized Cape Cod and its architecture and in so doing helped to create one of America’s most popular architectural idioms the Cape Cod House. What we call the Cape Cod today is an outgrowth of the earlier modernized colonial, but now made available to the middle class. The person most responsible is Royal Barry Wills, a Boston architect who beginning in the mid-1930s during the depths of the Depression published some plan books with small shingled cottages in them that he called the Cape Cod house. Directly related to the 18th century small houses that one can find around Chatham including the Atwood house, Wills created a new architectural idiom. The Cape Cod became very popular after World War II and is still today a recognized term for describing a small house that has colonial features.
Become a Member
Donate Today
Location & Hours
Location
Atwood Museum
347 Stage Harbor Road
Chatham, MA 02633
508-945-2493




